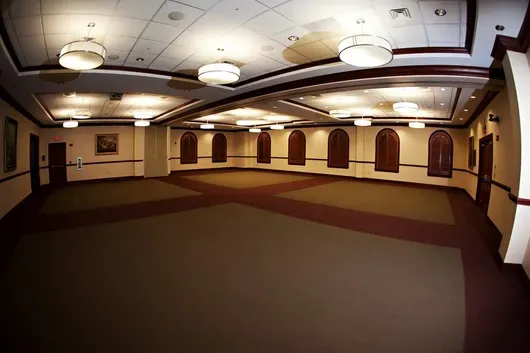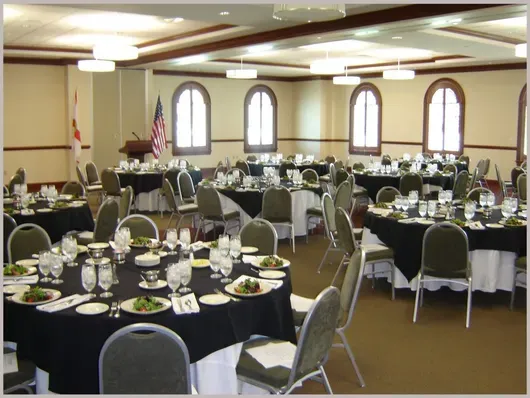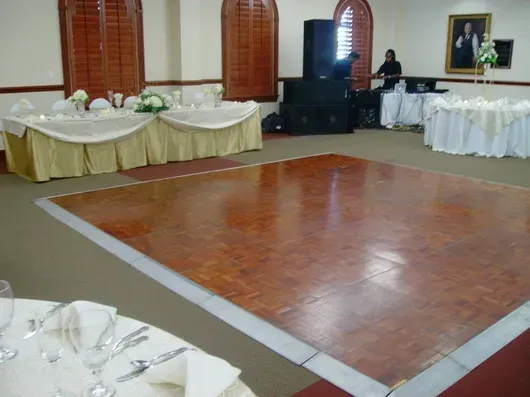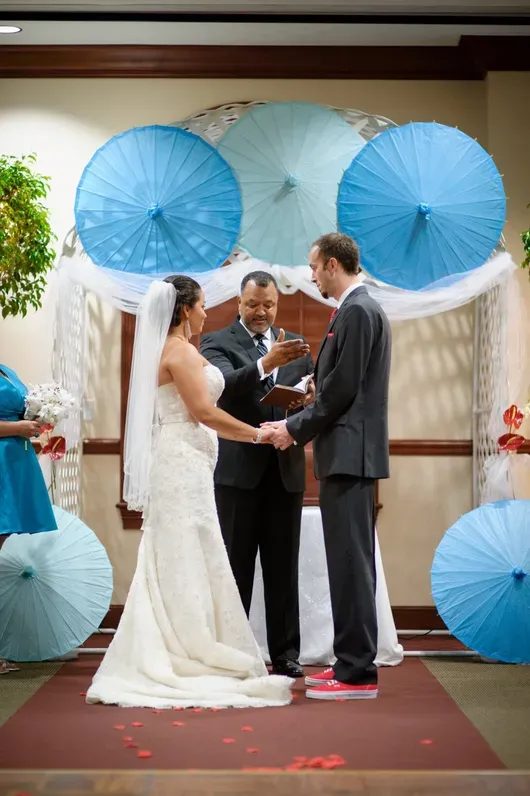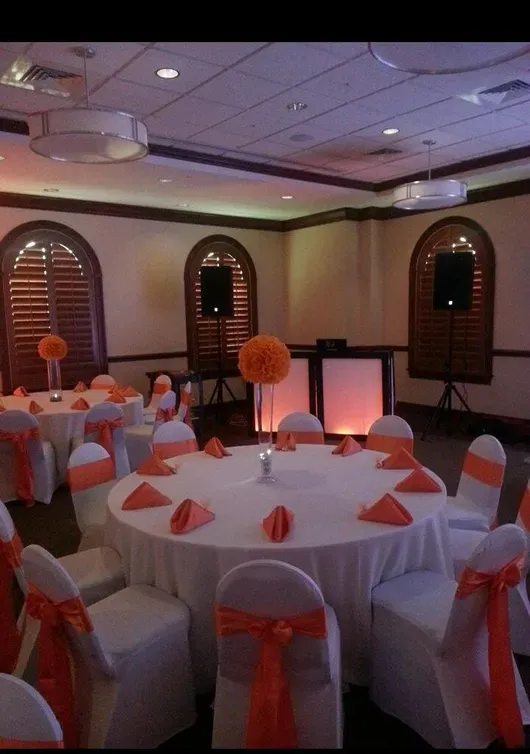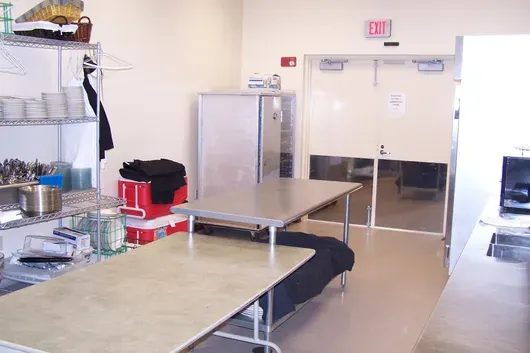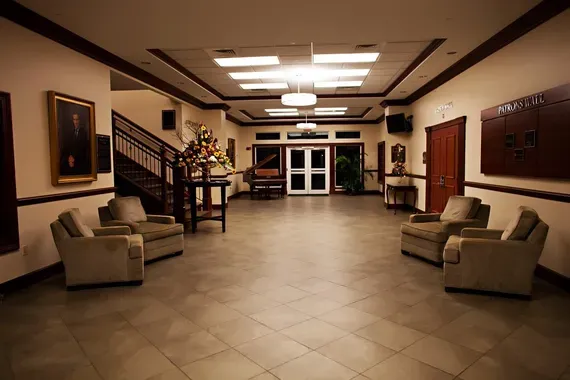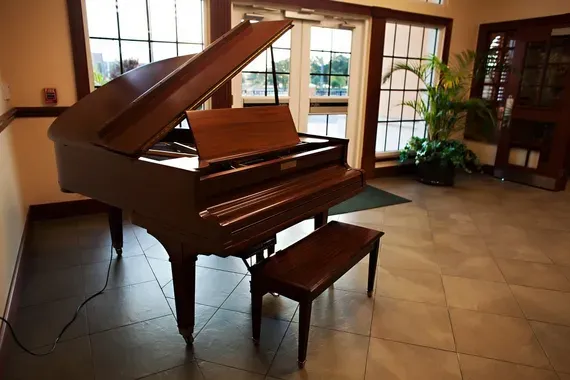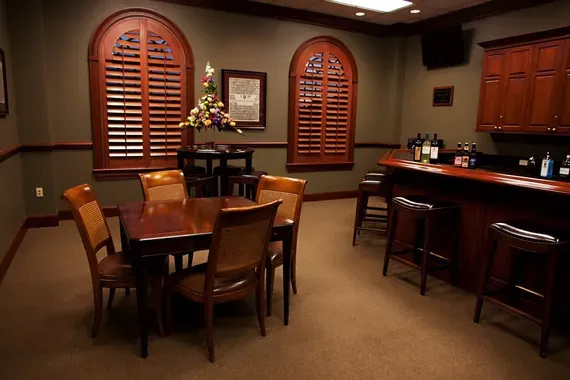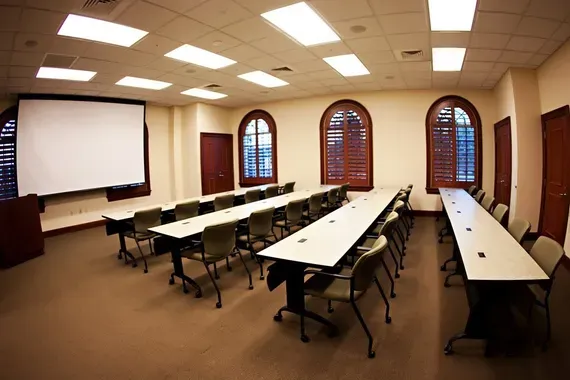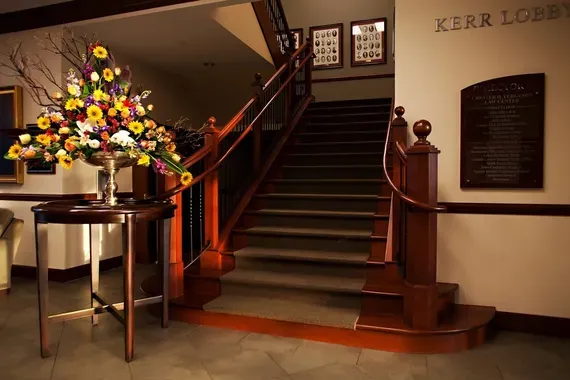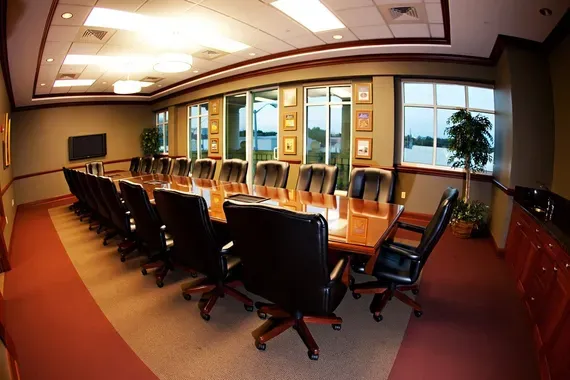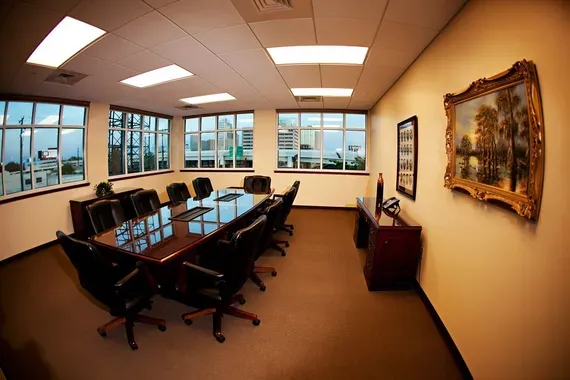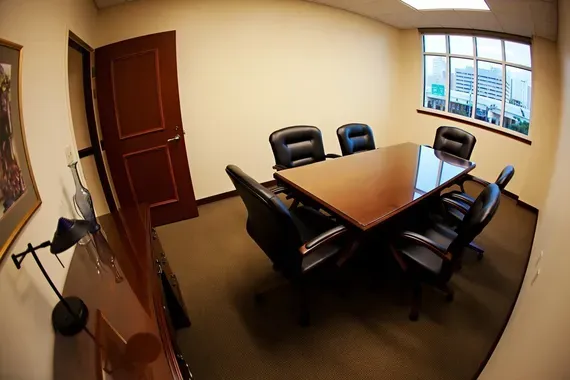View Some Of Our Recent Events and Celebrations
The Cohen Hall is 2599 sq. ft. and can be divided by an air wall. All AV is built in with 3 drop down screens and projectors. Seats 150 without dance floor or 120-130 with a dance floor.
Cohen Hall set for dinner.
Cohen Hall with dance floor for a wedding reception.
The beautiful Cathedral style windows in the Cohen Hall make the perfect backdrop for your event.
Special lighting can create the perfect intimate space for a small to medium (120 people with dance floor) sized wedding reception.
Licensed and Insured Caterers are invited to use our catering kitchen.
The Kerr Lobby (1404 sq. ft.) is functional for standing receptions as well as seated ceremonies.
Grand Piano in the Kerr Lobby
The Wagner Lounge is a traditional pub area with a mahogany and granite bar and is found right off of the Kerr Lobby next to the Cohen Hall. Ideal for intimate social gatherings, happy hours, or in addition to your larger event.
The Yerrid Conference Center is our 748 sq. ft. classroom area with built in AV.
The Grand Staircase center of Kerr Lobby.
The Smith Boardroom is located on the 2nd floor. A traditionally appointed boardroom with AV that seats 22. There is also a wet bar from which drinks or luncheon can be served.
